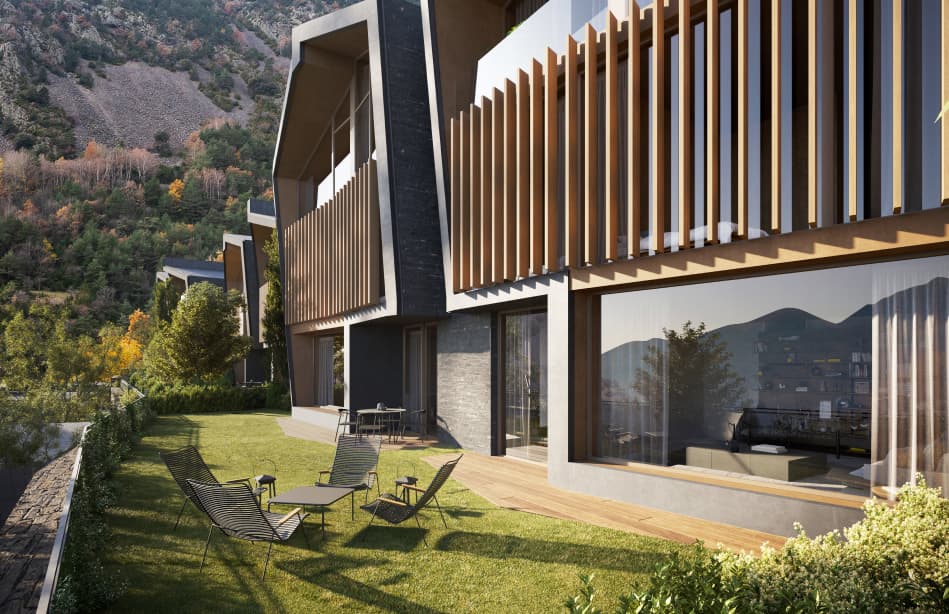
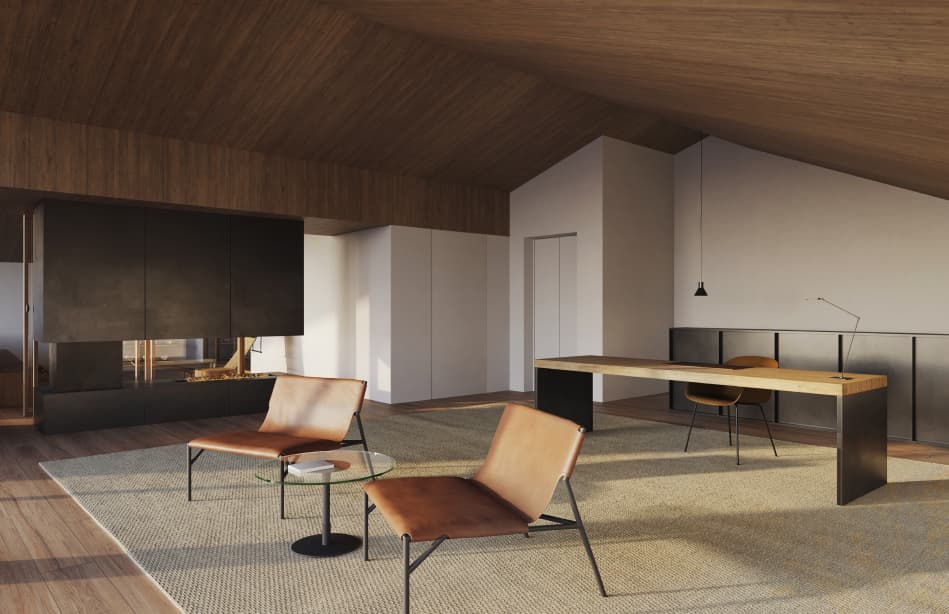
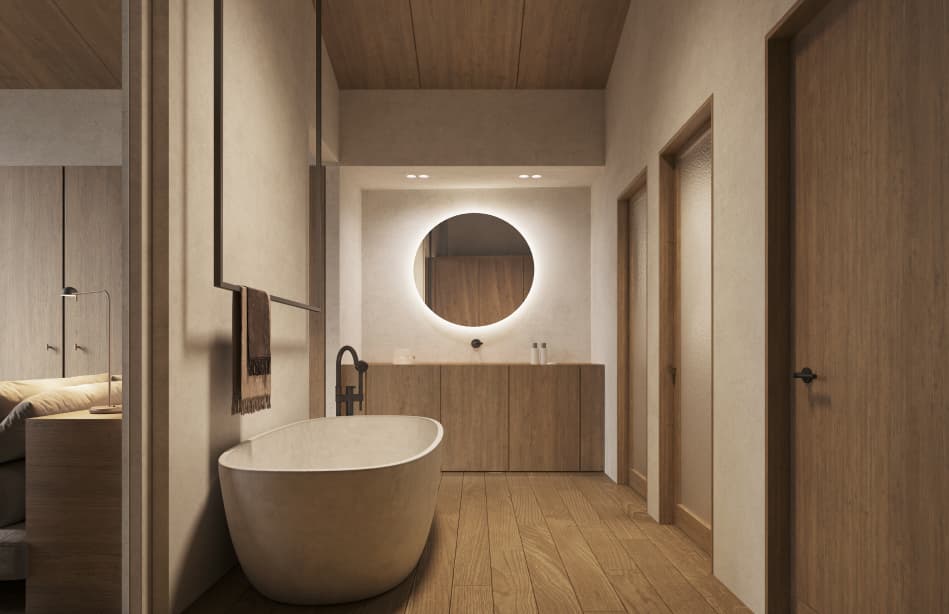
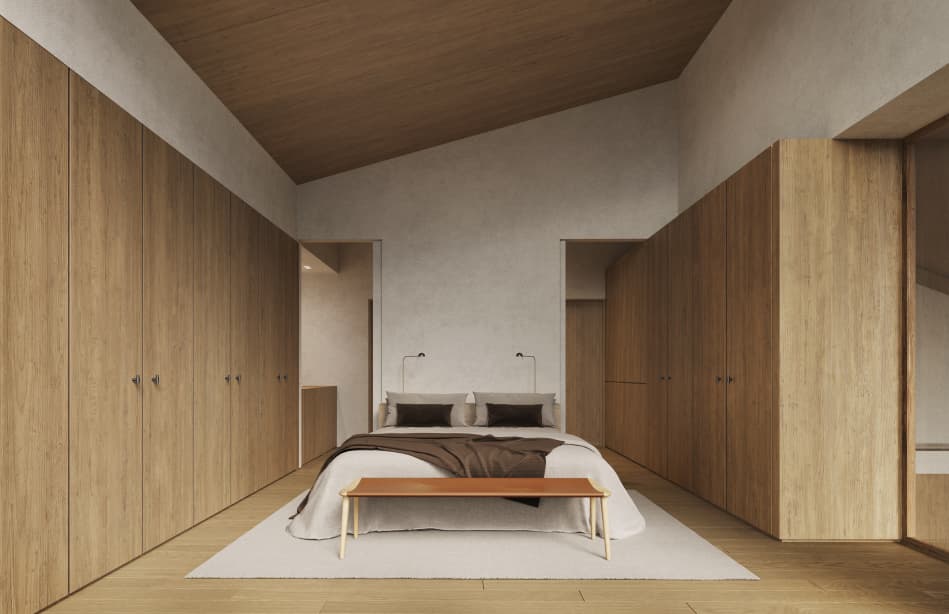
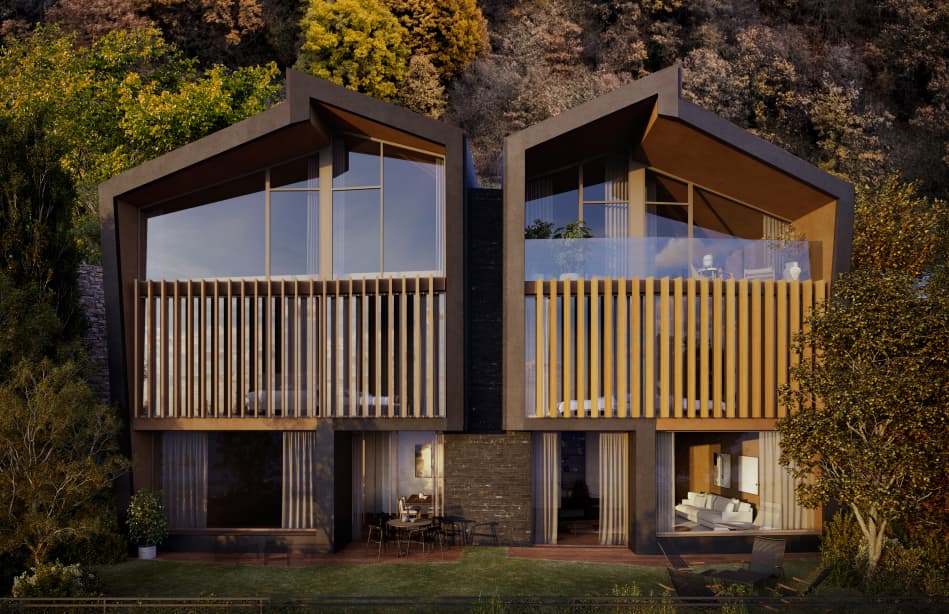
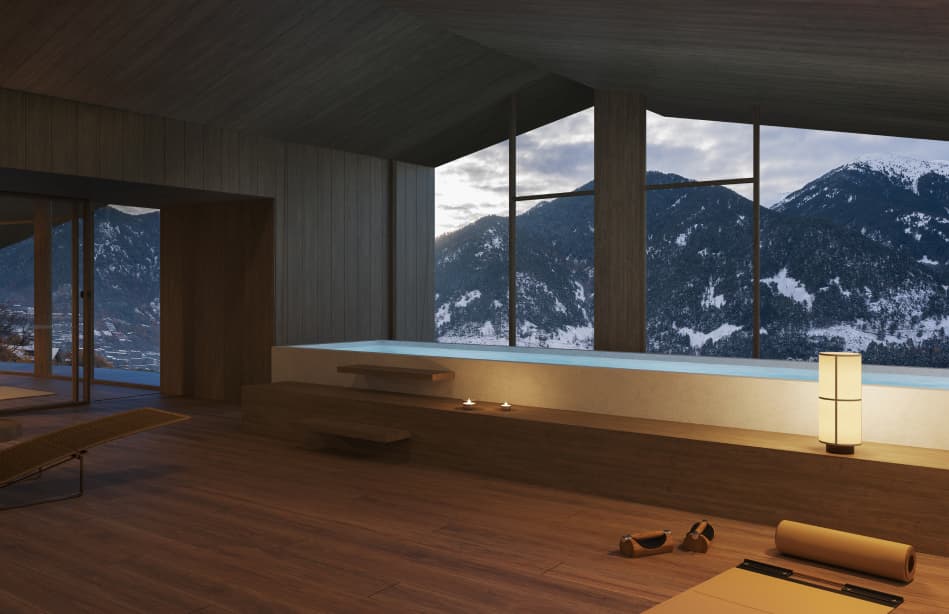
Facade and structure
Foundations and structure
The foundations, earth containments and main structure of the building are made of reinforced concrete and micro-pilling elements.
On the upper floors, the inclined roofs and supports have been designed with a mixed structure of reinforced concrete and steel.
Main facade
The main facade of each block, which make up the project, is made of large floor-to-ceiling glass surfaces, created with fixed
and movable windowpanes.
On the ground floor, where the multipurpose rooms are located, the facades are made of high-quality aluminum frames by Schuco or a similar brand, with a thermal break. These windows are sliding and/or hinged, with triple glazing to guarantee maximum transparency, a low emissivity layer and a double insulating chamber to improve their thermal qualities.
The facade of the bedroom floor includes copper-coloured exterior vertical aluminum slats, in front of the carpentry, which protect from the sun and provide privacy to the rooms.
The system offers maximum efficiency, in terms of thermal insulation and air and water tightness. This new generation of innovative solutions for windows and doors reflects the current architectural trend of welcoming maximum natural light while offering optimal levels of insulation.
The opaque parts are made of brickwork with external stone cladding, thermal insulation and lined with pladur, panelled with different types of wood, in line with the design and style of the propert.
Roofing
They design roofs, which they put on in symbiosis the architecture of the project with the traditional Andorran mountain landscape, providing a exclusive and differential character of the project. The architectural design of the roofs and the facades make one to be achieved privacy between different homes promotion. It is a gabled roof, made with a concrete structure.
Both the roof faldon and its extension to the side facades, they are covered by their interior of wood and aluminum sheet.
For its exterior face, the cover is coated with quality certified slate pieces. The perimeter of the roof is resolved with a lacquered sheet or wood finish, according to project design.
Halls and stairs
Each house has its own private hall. The halls and stairs have a wood finish or similar of the same quality as the rest of the flooring.
Elevators
Each house has an interior elevator that connects the 4 floors, a Thyssen or similar model with high-quality finishes and mirrors.
Interior
Light reduction and sun protection system
In the bedrooms there is a blackout blind and a solar control blind. The blinds are made of a fiberglass fabric and are concealed in a curtain panel in the false ceiling.
Interior carpentry
The front door to the house is reinforced. It has a central locking system with 4 bolts and a security lock. Complete set of fittings in stainless steel. Wooden exterior finish and plain lacquered interior.
The interior doors are made of lacquered wood veneer and have fittings in stainless steel.
The rooms are equipped with built-in wardrobes with hinged swing doors and an integrated handle, lacquered in white or wood according to finishing memory and style. They are fitted with a stainless-steel hanging rail, shelves, and drawers.
Partitions
The interior divisions are made of a galvanized steel substructure, with insulation and double laminated plasterboard on both sides. In wet areas, these laminated plasterboards are waterproof and resistant to humidity. They are coated with top-quality acrylic paint.
All divisions have thermal insulation from semi-rigid rockwool panels, providing comfort and acoustic soundproofing to the rooms.
Ceilings
In the living room, the ceiling and walls are covered with laminated wood, according to the finishing typology and styles.
The rest of the house has a false ceiling consisting of a smooth laminated plasterboard, placed on a hidden structure of galvanized steel. The laminated plasterboard is waterproof in bathrooms, toilets, laundry rooms and multipurpose rooms. Curtains are planned to hide the blinds and obtain indirect lighting.
Flooring
Multi-layer wooden parquet suitable for underfloor heating, consisting of three layers glued together, a top layer of oak wood or other in line with the design and style of the house, phenolic marine board and slatted board. Acoustic insulation for high-performance impact noises with acoustic barrier.
In the wet areas of the property, bathrooms and multipurpose room, the flooring is made of porcelain stoneware or microcement according to finishing typology and styles.
The exterior floors are porcelain stoneware wood imitation. The floor is installed on plots with an open joint system.
Facilities
Kitchen
The kitchens have two distinct areas, the main area that gives directly onto the dining room, equipped with induction hobs, a large sink and refrigerators. A second working area closed off for the use of domestic service, with a sink and equipped with other household appliances.
The kitchen furniture is made by BULTHAUP, with wood finishes or others according to the design and style of the house. The furniture includes the Gola system and a push-opening system for draws and cupboards. NEOLITH table or similar.
Kitchen equipped with oven, microwave, induction hob, fridge, freezer and dishwasher by MIELE or a similar brand. Built-in extractor fan by MIELE or a similar brand. Integrated under-counter Neolith sink and taps with extendable handles.
Bathrooms
The bathrooms are equipped with Villeroy & Boch sanitary fittings or similar, which include a shower with chrome thermostatic fixed taps and a telescopic bar with flexo by Grohe or similar, a suspended toilet, a countertop washbasin or a prefabricated piece of furniture by Villeroy & Bosch or a similar brand, and chrome taps by Grohe, a heated towel rail and mirror. Shower screens in transparent or translucent glass.
Laundry room
The property has an interior laundry room with a porcelain stoneware floor equipped with a sink, washing machine and dryer by Miele or a similar brand.
Fireplace
The living room is equipped with an exclusive ethanol fireplace that separates the two environments.
Electricity, lighting and home automation system
Basic home automation pack, scalable and customizable, which includes: general lighting switch-on and switch-off functions,including presence simulator; automated management of the radiant floor; control of blinds and a “good morning” function; technical alarms including flood sensors, main door contact and smoke detector; access control with video intercom.
Devices by JUNG or a similar brand, compatible with the home automation system. Low-consumption LED lighting in all rooms of the property.
Digital TV socket for satellite connection. RTV and Wi-Fi sockets in the living room, kitchen and bedrooms. Optical fibre installation in the main rooms to provide telephone, TV and data signal.
Heating and domestic hot water
Underfloor heating throughout the house, thermofused insulation panel, modular collector set for each of the floors and control cabinet on each floor. One Siemens thermostat per floor.
Aerothermal installation with heating pump for domestic hot water (DHW).
Air conditioning in living room, bedrooms and kitchen.
Plumbing and sanitation
Supply of water and domestic hot water (DHW) in laundry rooms, bathrooms and kitchens.
Drains with acoustic PVC piping. Diameters to be defined in the executive project.
Internal water distribution through builtin polyethylene pipes. Diameters to be defined in the executive project.
Controlled mechanical ventilation
Heat recovery equipment by JAGA or a similar brand with a preheating battery will be installed.
Others
Parking
Motorized door with remote control operation and photoelectric cell. Swirled concrete pavement in garages and storage rooms.
Important Note:
(*) The promoting company reserves the right to change, due to needs in the drafting of the executive project or the works, any of the materials or finishes contained in this report.
The furniture, textile or outdoor barbecue that appear in the commercial layout, the renderings shown to the client and/or the explanatory video of the project are not part of the content for sale of this project. They are only a representation of how the property can be furnished and distributed.
On the day of handing over the keys, a real report of the property will be provided, the list of industrial companies that have worked on the property including their contact details and a set of as-built plans with the details of the facilities.
